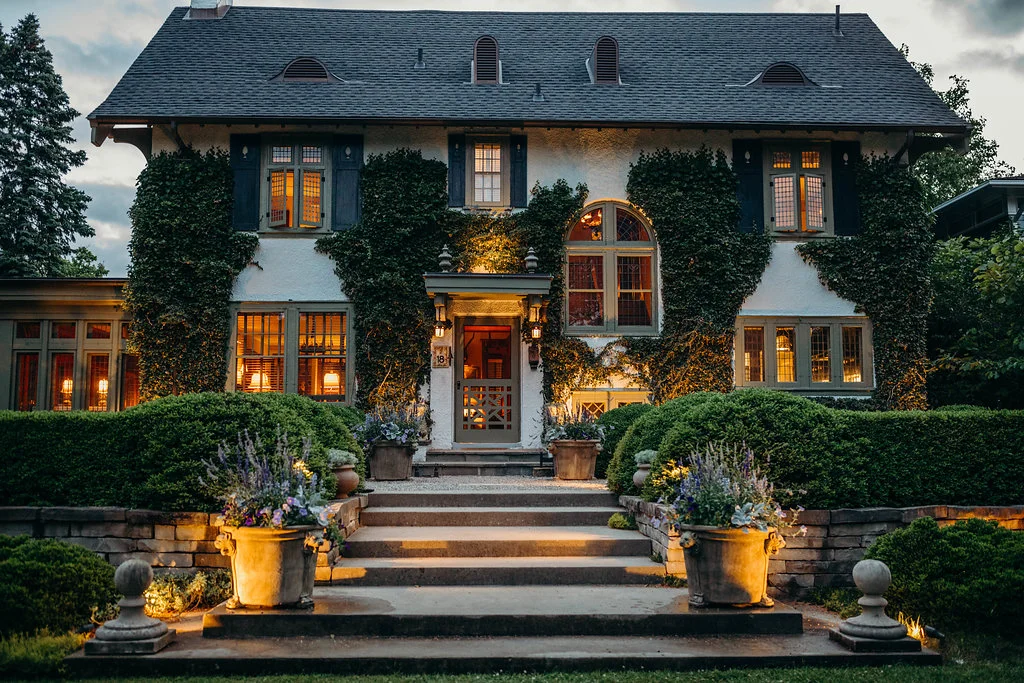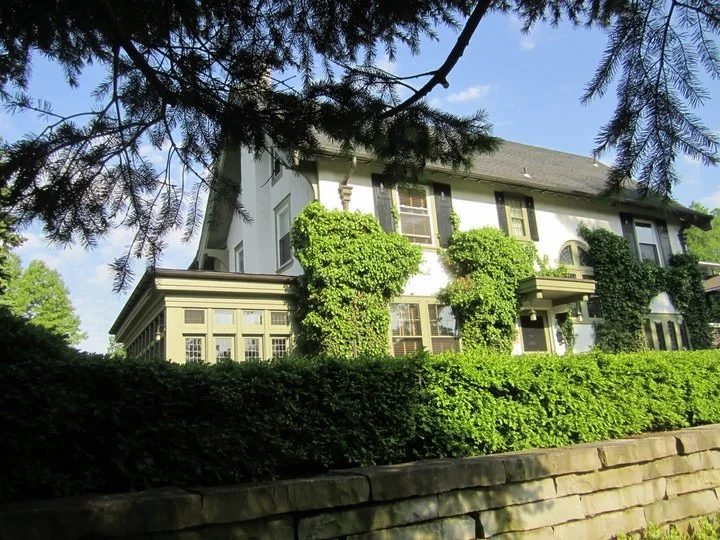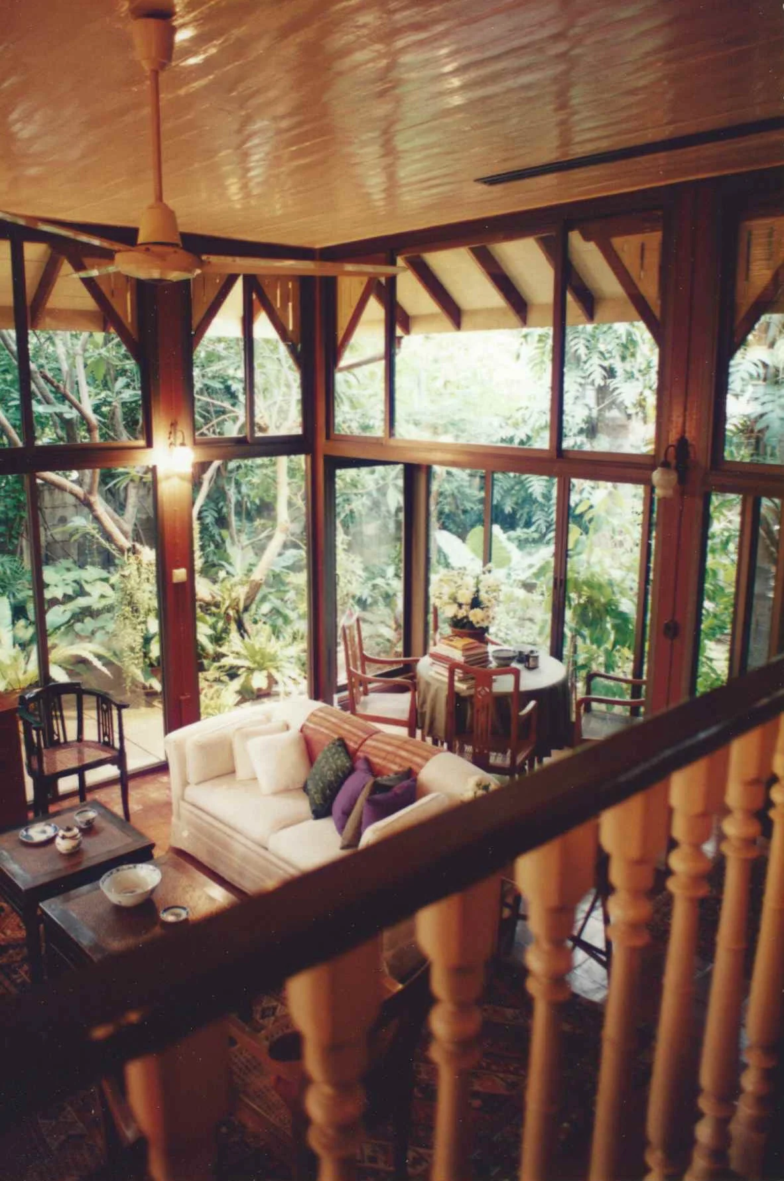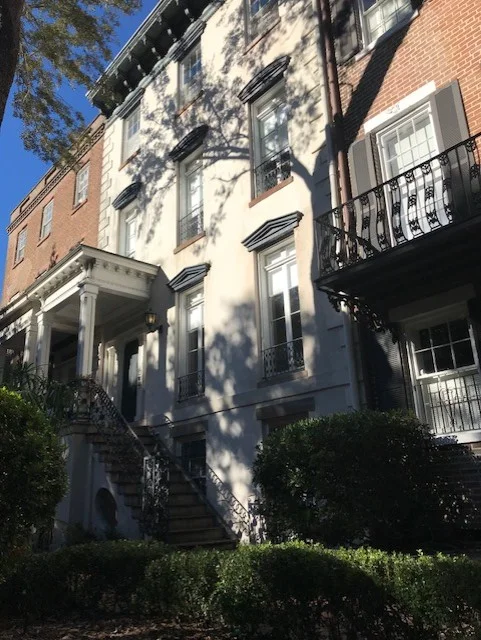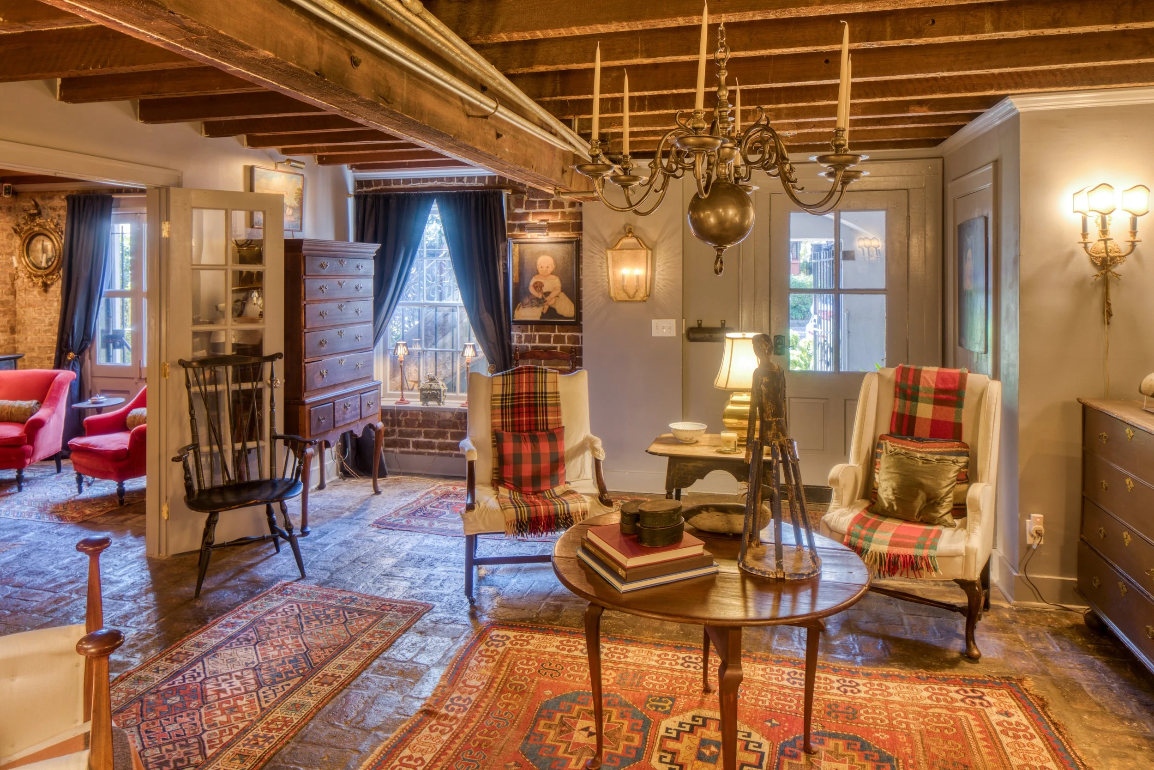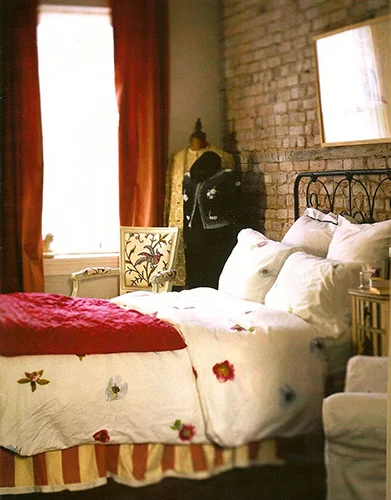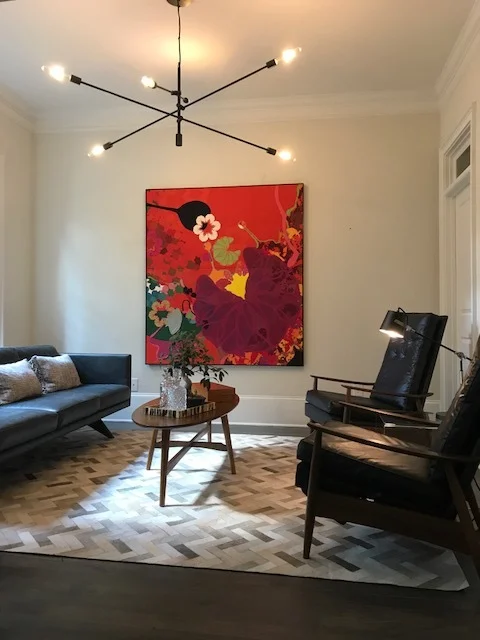Each Project Tells A Unique Story.
Understated Sophistication
Residential
We provide both interior and exterior design. Interiors are created with an eye for the extraordinary - fine furnishings paired with carefully curated art and décor to make a major statement for our clients. Exteriors are designed with a sensitivity to architectural detail whether it be existing structures or new-builds. We are committed to designing interiors and exterior that complement each other. Where possible, we encourage the use of period windows, doors and architectural details, which can be sourced via our extensive network.
Elegant Touches
Outdoor Spaces
No property is complete without well-designed outdoor spaces, whether it be the approach to the entrance, an intimate garden or sweeping vistas - all are designed to accentuate the character of the property. By carefully curating correct plantings, garden ornaments, hardscapes and color that are in harmony with each other and with the structures on the property, we aim to provide magical spaces to enjoy the outdoors.
Gracious Opulence
Hospitality
Our hotel designs emphasize luxurious settings for the most discriminating world travelers, while keeping in mind all the comfort and modern conveniences one would expect in one’s own home. As with our Residential projects, we hand-select the furnishings with the goal of creating spaces in which people will want to stay and will want to return again and again.
